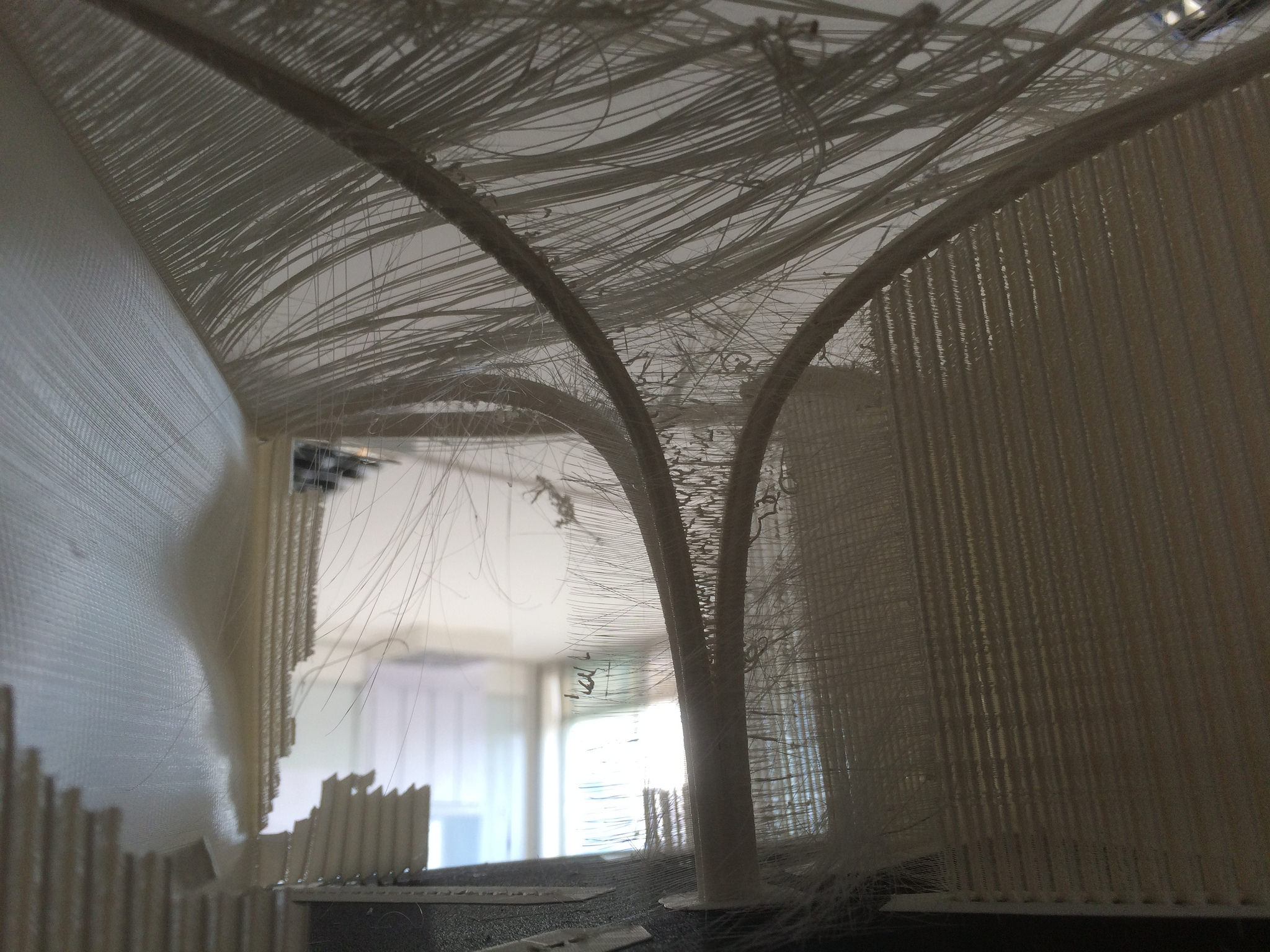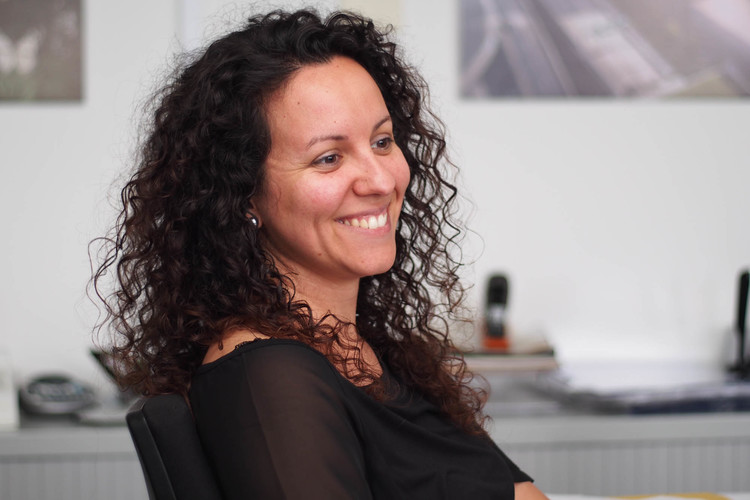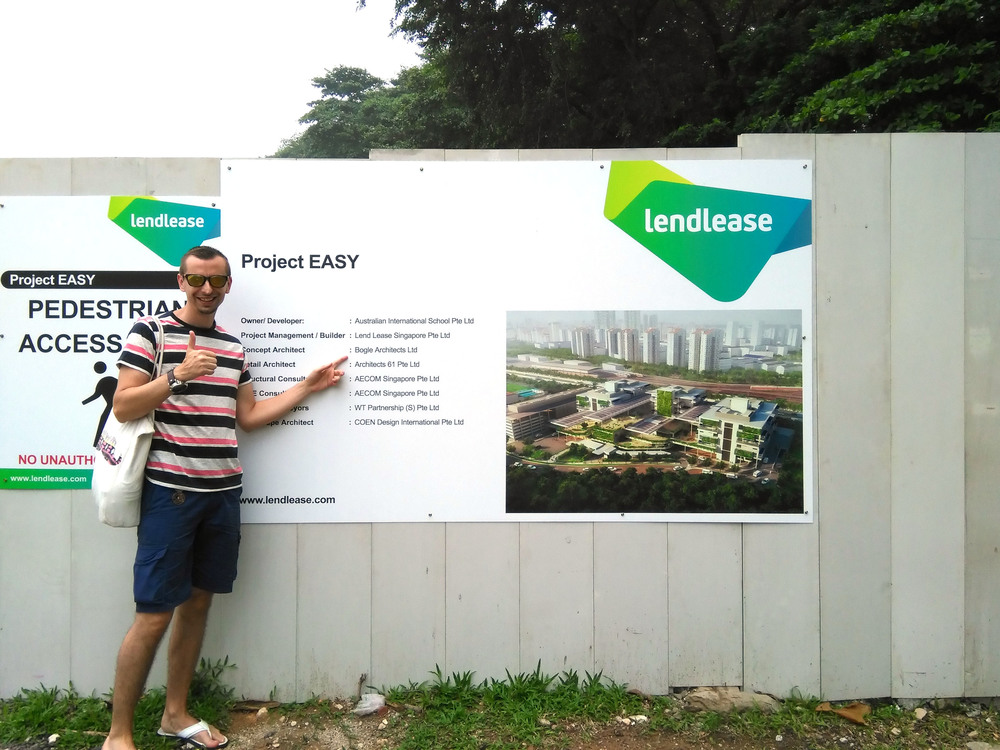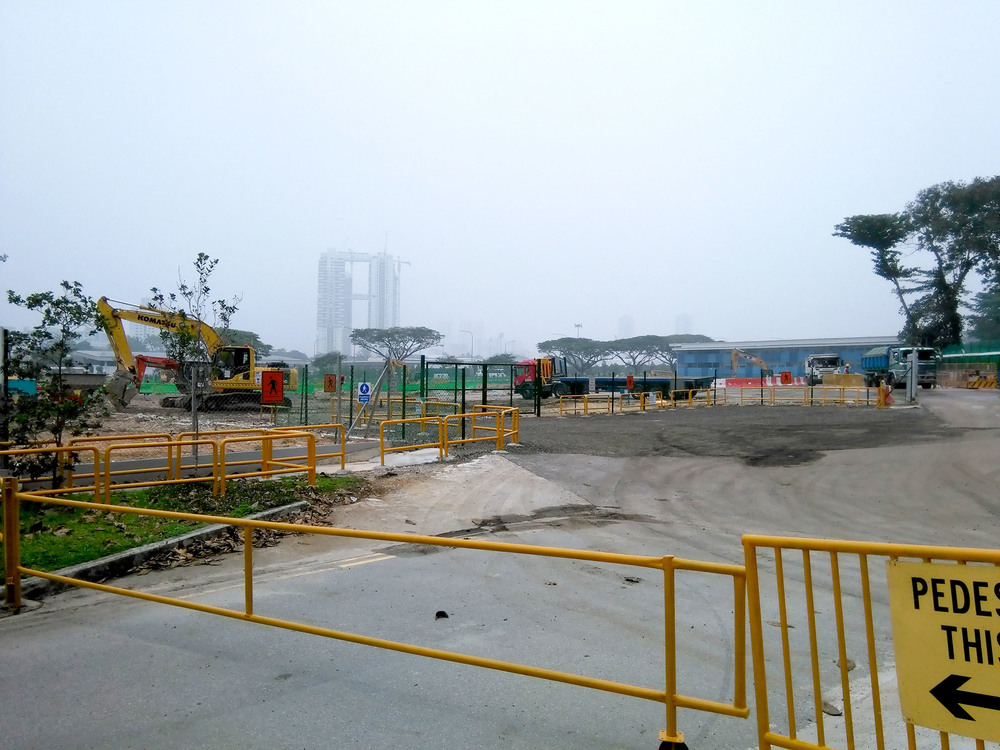New images of the lighting tests at the public terrace and entrance of ELI Beamlines have been released
ELI Beamlines is an award-winning project located south of Prague, providing international research and technology facilities for high powered laser experimentation.
Funded by The European Commission, ELI Beamlines is the first laser research infrastructure involving scientists from the global research community and is recognised as one of the European Union’s most significant research projects.
Won in international competition, the design by Bogle Architects has been conceived as a research campus within a landscaped setting and consists of four separate buildings, accommodating offices, laboratories, a multifunctional space with lecture theatre and a café and the principal element - a massive concrete ‘box’, comparable in size to a football pitch, housing the laser hall itself. A lightweight roof floats over the atrium or ‘heart’ of the building, with louvres providing shade during the summer whilst allowing sun to penetrate and heat the atrium during the winter.
In October 2014 the project won the ‘Project of the Year’ Award at the ‘Czech Architecture Week’

















































































