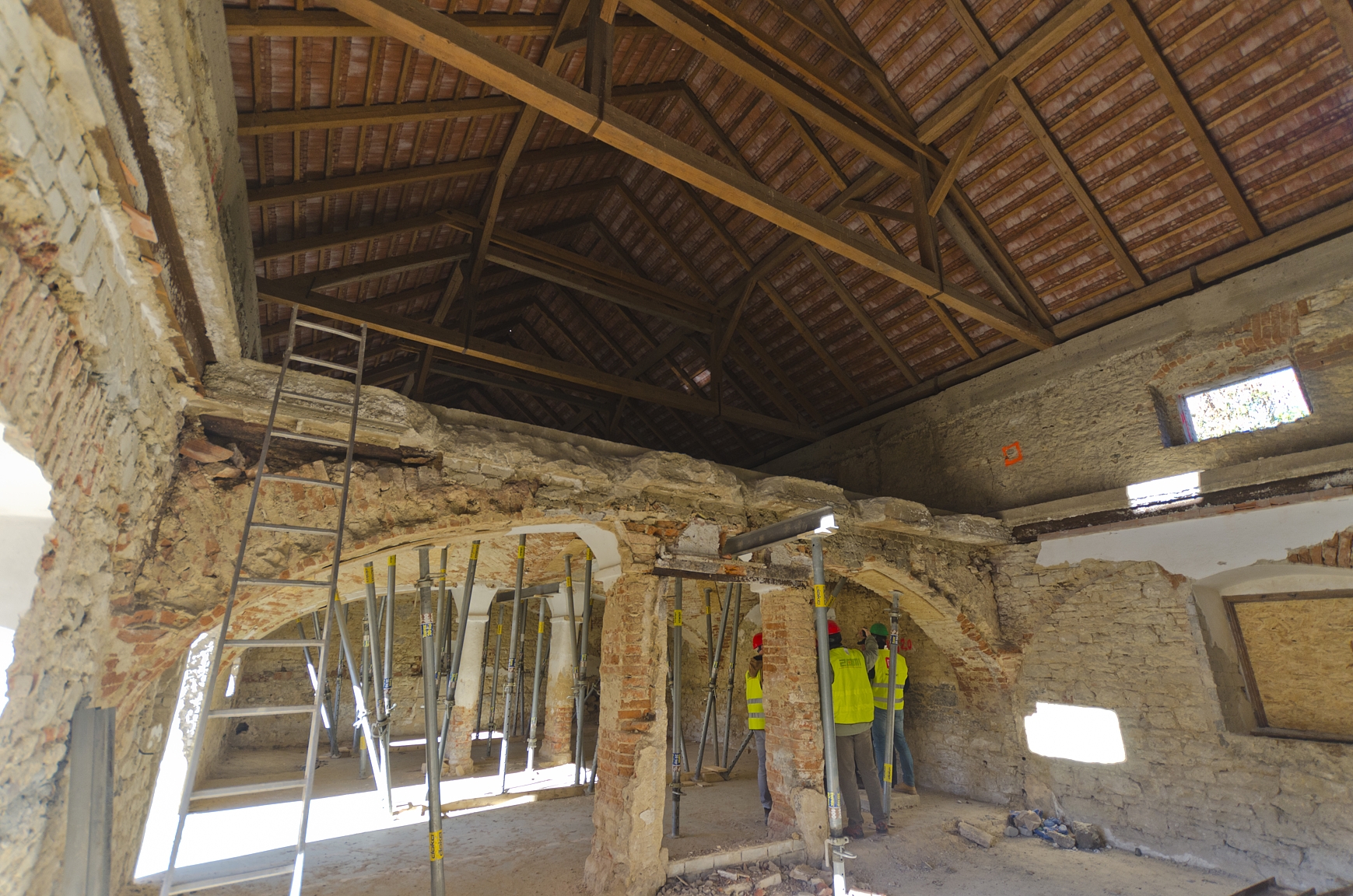Planning has been granted for a new speculative office/laboratory development designed by Bogle Architects. Located within The Oxford Science Park, the building will deliver contemporary, flexible work space, promoting ‘smart working’ and employee wellbeing.
The building is conceived as two dramatic wings canted away from each other in plan, serviced by a single core facing an impressive triple-height atrium lobby with long views towards the park. Two satellite cores facing the atrium will service the fully open plan offices, maintaining layout flexibility.
Polona Pirnat, Project Associate of Bogle Architects, states:
’We are thrilled that the scheme has received planning consent. The building will, we believe, prove a worthy addition to The Oxford Science Park's existing building portfolio.’’
Piers Scrimshaw-Wright, Managing Director, The Oxford Science Park said:
"We are delighted that Oxford City Council has passed a resolution to approve its detailed planning application for a new state of the art office building. We plan to commence construction in early 2017 to provide high specification and energy efficient office and laboratory space capable of accommodating 500 people.”
The 7,100 sqm building will provide around 5,574 sqm of net floor area. The building’s massing and orientation responds thoughtfully to its immediate context. The top level of the building will be set back from the North, East and West to respect massing of its neighbours, creating a roof terrace for the tenants.
The design of the new building adheres to the guidelines and key indicators of BCO using a palette of high quality materials, responding to the client’s brief and reflecting the building’s high use values. Energy efficiency is paramount with a BREEAM rating of “Very Good” the design incorporates passive design measures as well as low and zero carbon technologies such as air source heat pumps. The main entrance to the building will be entered from the north, directly facing the landscaped drop-off and linking into the wider masterplan of the Science Park. Service, cyclist facilities and bin stores will be located to the southern side of the building facing the car park.
Ian Bogle, founder of Bogle Architects, adds:
“This project for The Oxford Science Park represents an important addition to the number of successful consents we have achieved in the UK this year, further evidence of our increasingly diverse portfolio both here and abroad.’’























































































