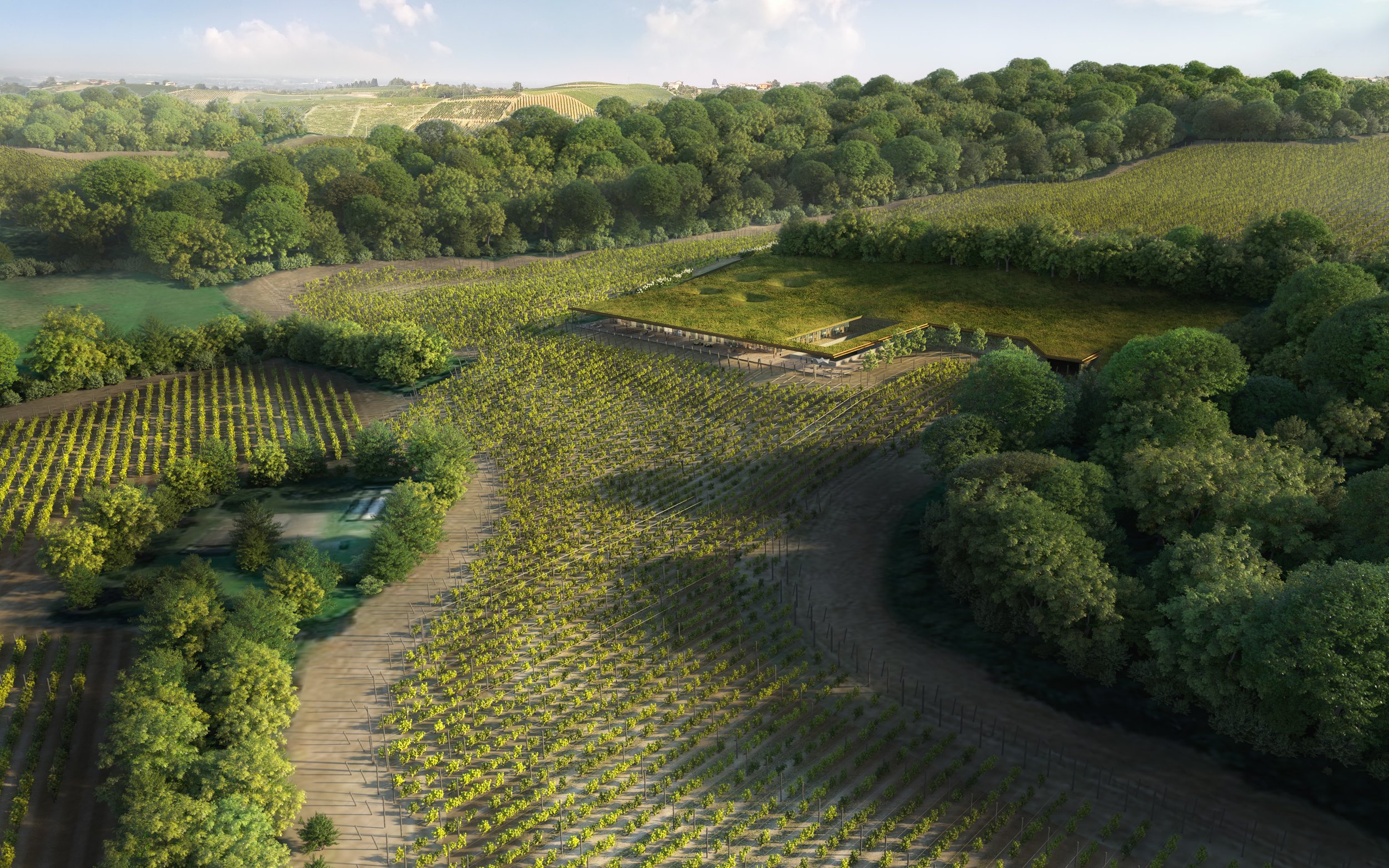This was an invited competition for a sparkling wine facility in Kent. The brief called for three building proposals on separate sites within the AONB, aiming for a visually striking yet contextually sensitive design
Each of the three sites within the wider curtilage offers different opportunities and constraints in terms of location, visibility, aspect (views) and the relationship with the AONB, the SSSI Woodlands and the Conservation Area. All three sites offer the opportunity for gravity-fed solutions, so the siting of our proposals has been specifically located to allow for this sustainable solution to the wine-producing process.
We have a consistent theme at each of the sites, which references glass-structural light slots that allow daylight and sunlight to penetrate the body of the facility, acting as a metaphorical reference to the sparkle of the wine. Juxtaposed with almost completely submerged buildings that make a series of architectural gestures in the landscape while allowing strategic views out to the vineyards in both short and long distance views.







