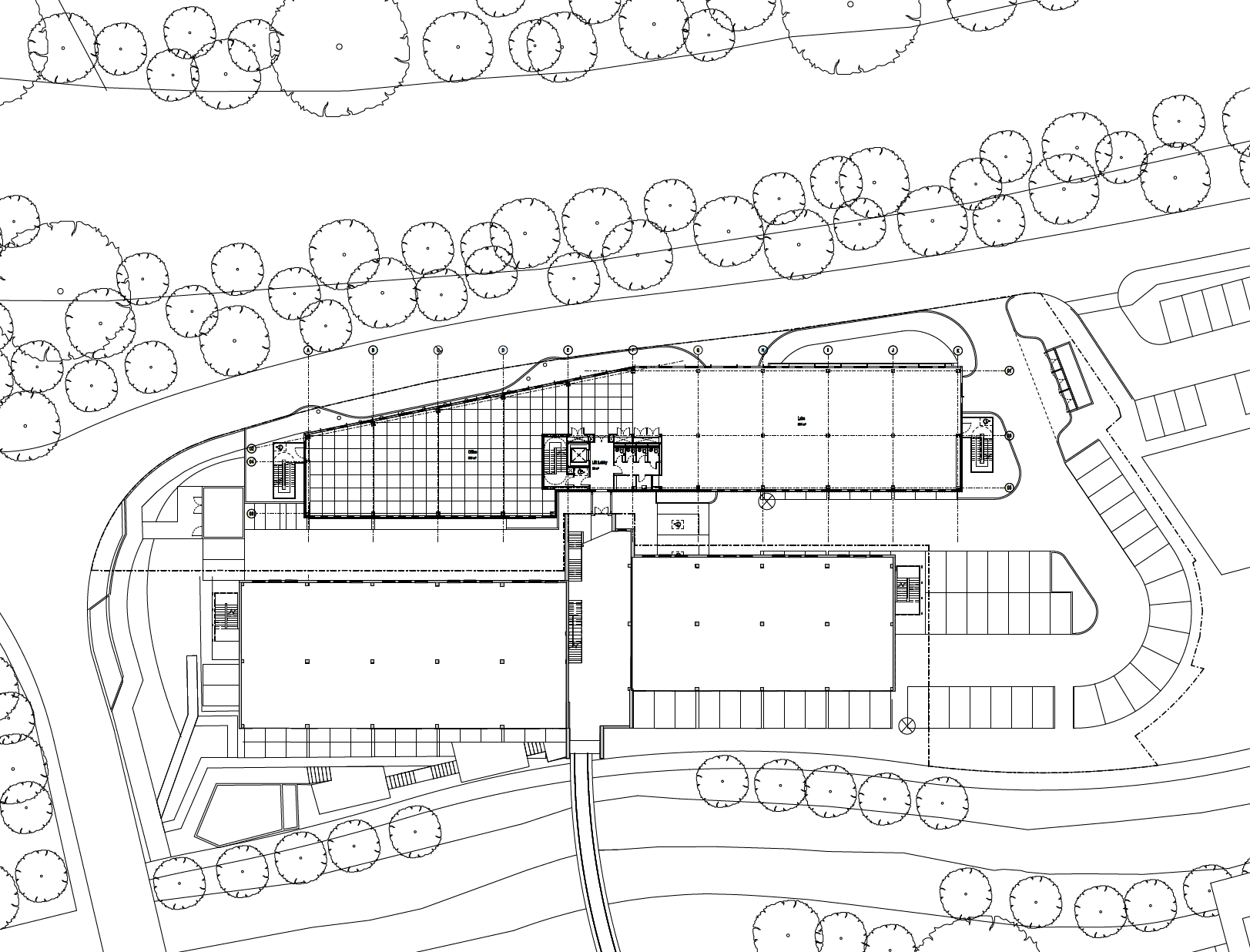The project main objective is to provide a new addition to the Magdalen Centre Campus delivering a flexible and contemporary office and laboratory building, able to provide a range of potential units size in direct response to the market demand of smaller ‘incubator’ space for new enterprises on the Science Park.
The building will have the built-in the flexibility to cater for laboratory space of up to 50% of the overall built area in order to respond to the current market requests by business and start-ups with a strong focus on R&D and technology.
Typical Floor Plan




