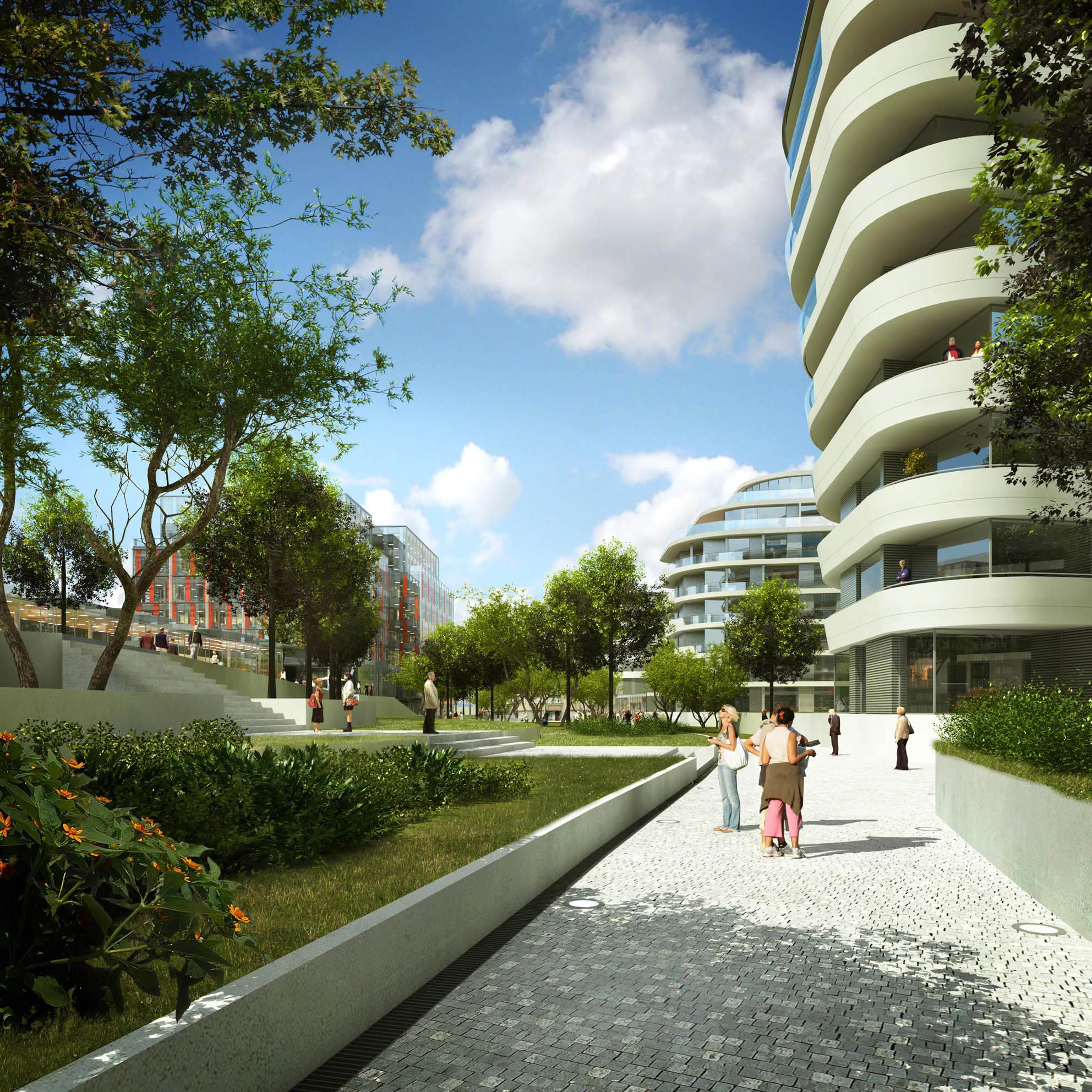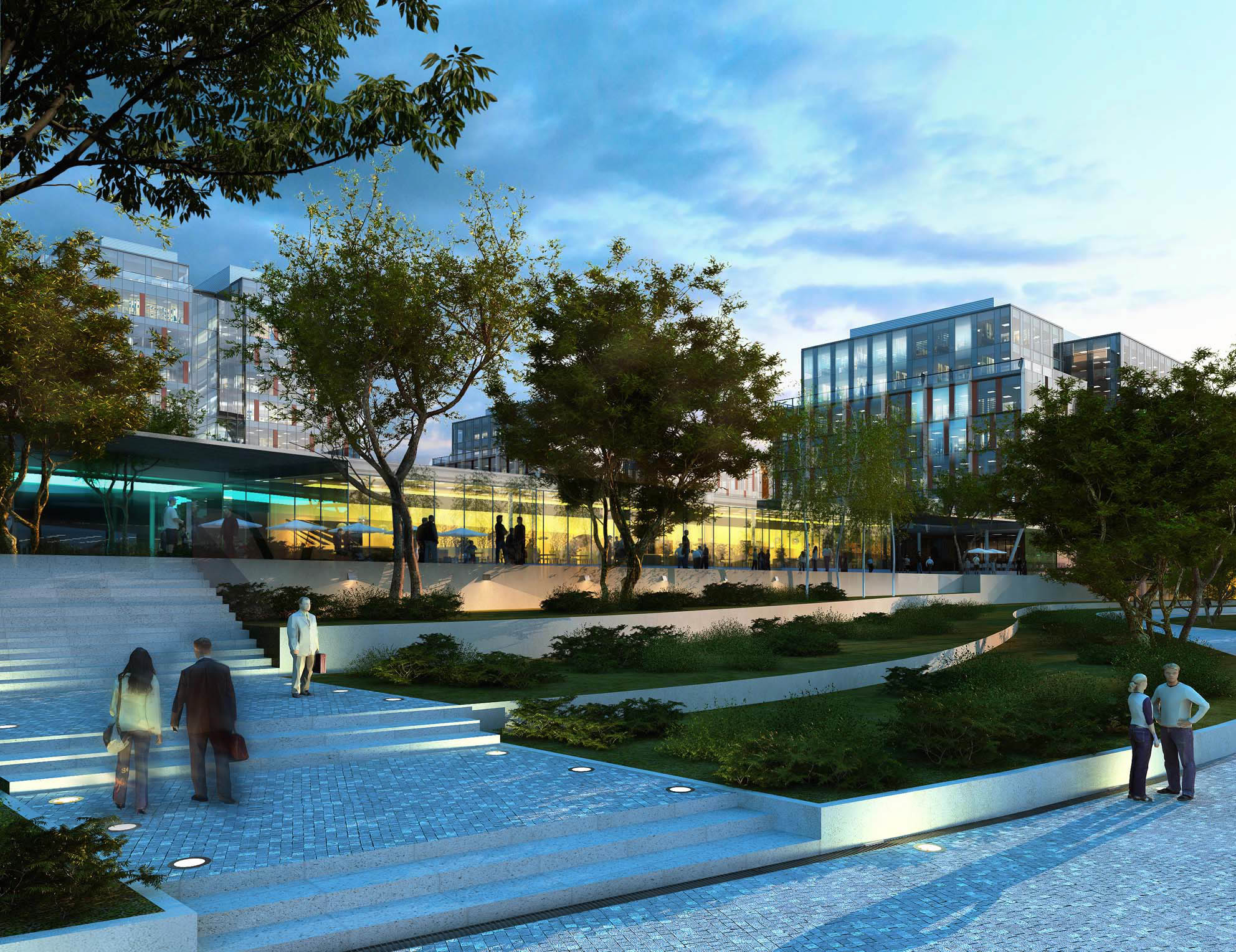The project is located in the historically rich and culturally significant area of Prague known as Žižkov, on an 11 hectare site currently occupied by a Railway Cargo Depot / Freight Handling Facility.
The project involves the masterplanning of a mixed-used scheme with 40,00m2 of retail space, 20,000m2 of residential blocks, 45,000m2 of offices and a 150-key hotel, forming the first phase of the development. The focal point of the entire development is a new public park, an urban oasis which connects the site with Žižkov’s vast surrounding green spaces and provides a true place for escape.
The design includes a variety of open and more private green spaces at different levels, providing cultural and recreational use. Together with the diverse offer of shopping, living, working, leisure and entertainment, the scheme will become a real destination, with close links to the historic city centre.












